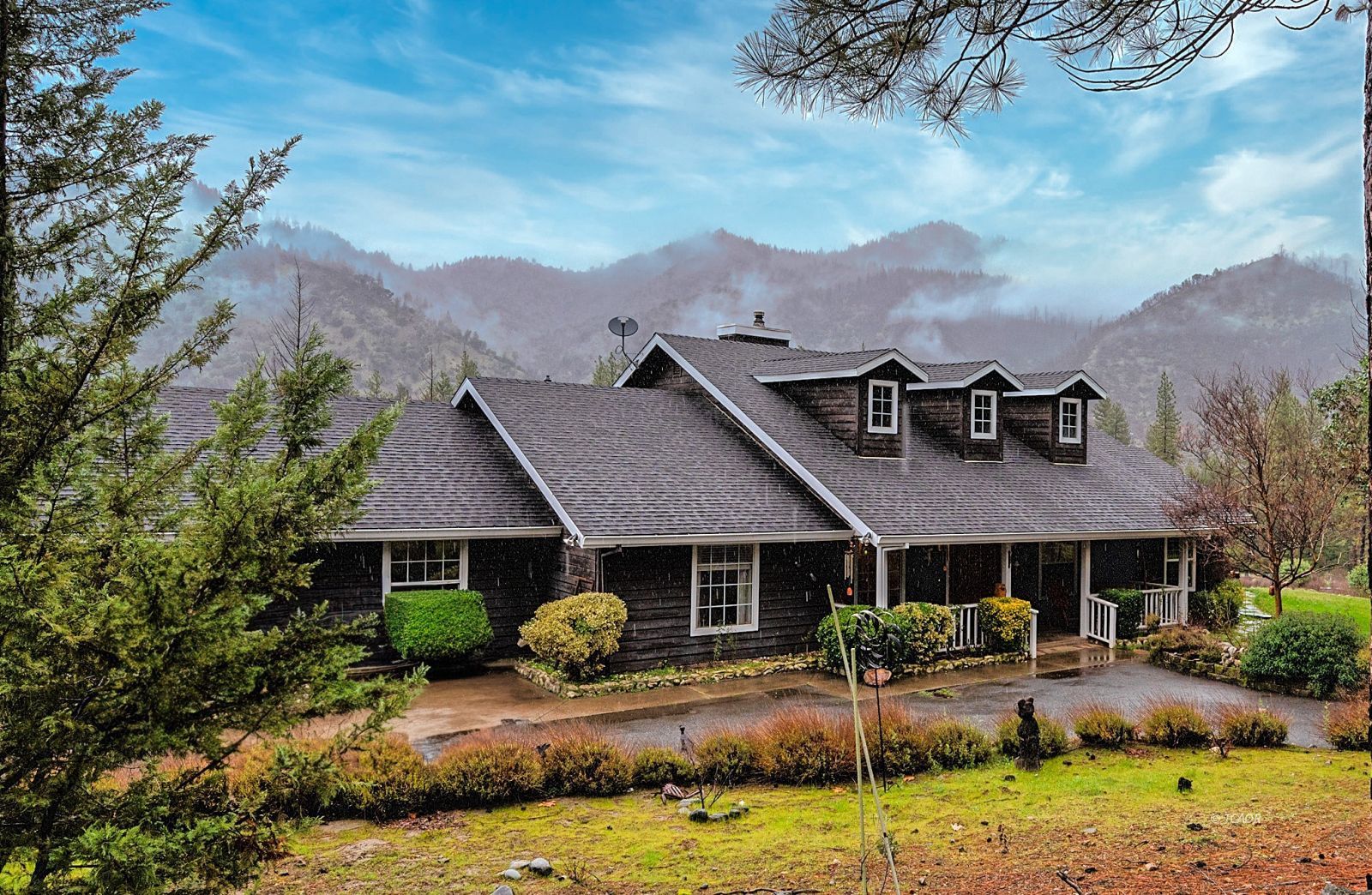
1
of
50
Photos
OFF MARKET
MLS #:
2112175
Beds:
3
Baths:
2.5
Sq. Ft.:
2289
Lot Size:
2.90 Acres
Garage:
2 Car Attached
Yr. Built:
1990
Type:
Single Family
Single Family - Resale Home
HOA Fees:
$12/month
Area:
Junction City
Subdivision:
Cooper's Bar Estates
Address:
1850 Wintu Pass Rd
Junction City, CA 96048
Cedar Classic with Gated River Access
Just one step brings you to the wide-open foyer entry. Optional comfort awaits year-round family & guests; to the left is a parlor/sitting room, or straight ahead to the grand 732 square foot living room. A 'Great Room' design w/vaulted cedar plank ceiling, raised granite river rock hearth wood stove, framed w/sliding doors to the screened porch, a chef's desk, & breakfast bar/eating area. A formal Dining Room is situated between the sitting room & the ' pantry hall'; which opens to the kitchen. The layout of the main living area was designed w/ gracious entertaining in mind; the ' flow-through ' includes the fully screened porch. The pantry hall includes built-in cabinetry & is just a foot or two from the laundry room. The Primary Suite features a remodeled bathroom (jetted tub & shower), a walk-in closet & french doors to a discreet hot tub patio under a pergola. A country-sized, covered front porch offers patio seating. Spacious attached garage w/bathroom & EZ entry into the home. Inviting, paved, circular driveway frames the 'Curb Appeal' Grounds w/ new irrigation. Enjoy a private HOA beach on the Trinity River; drop in your drift boat or drop in your line from the shore,
Interior Features:
Ceiling Fan(s)
Cooling: Central Air
Countertops: Tile
Flooring: Carpet
Flooring: Linoleum/Vinyl
Flooring: Tile
Flooring: Wood
Heating: FA
Heating: Propane Heat
Heating: Wood Stove
Hot Tub/Spa
Low-E Glass Windows
Vaulted Ceilings
Walk-in Closet(s)
Window Coverings
Wood Stove
Exterior Features:
Construction: Cedar
Construction: Lap
Foundation: Concrete Slab
Garden Area
Gutters & Downspouts
Landscape- Partial
Out Buildings
Patio- Covered
Patio- Uncovered
Roof: Composition
RV/Boat Parking
Sprinklers- Drip System
View of Mountains
Appliances:
Dishwasher
Oven/Range
W/D Hookups
Other Features:
Access- All Year
Assessments Paid
Legal Access: Yes
Resale Home
Style: 1 story above ground
Utilities:
Internet: Satellite/Wireless
Phone: Land Line
Power Source: City/Municipal
Power Source: Generator
Power: 220 volt
Power: Line On Meter
Propane: Hooked-up
Septic: Has Permit
Septic: Has Tank
Water Source: Private Well
Listing offered by:
Nancy Dean - License# 00969262 with Tri County Homes & Land - (530) 623-2033.
Map of Location:
Data Source:
Listing data provided courtesy of: Trinity County MLS (Data last refreshed: 12/21/24 7:20am)
- 306
Notice & Disclaimer: Information is provided exclusively for personal, non-commercial use, and may not be used for any purpose other than to identify prospective properties consumers may be interested in renting or purchasing. All information (including measurements) is provided as a courtesy estimate only and is not guaranteed to be accurate. Information should not be relied upon without independent verification.
Notice & Disclaimer: Information is provided exclusively for personal, non-commercial use, and may not be used for any purpose other than to identify prospective properties consumers may be interested in renting or purchasing. All information (including measurements) is provided as a courtesy estimate only and is not guaranteed to be accurate. Information should not be relied upon without independent verification.
More Information

If you have any questions or would like to preview a property, please call us at (530) 623-5581 or click the button below to email us.
Mortgage Calculator
%
%
Down Payment: $
Mo. Payment: $
Calculations are estimated and do not include taxes and insurance. Contact your agent or mortgage lender for additional loan programs and options.
Send To Friend
